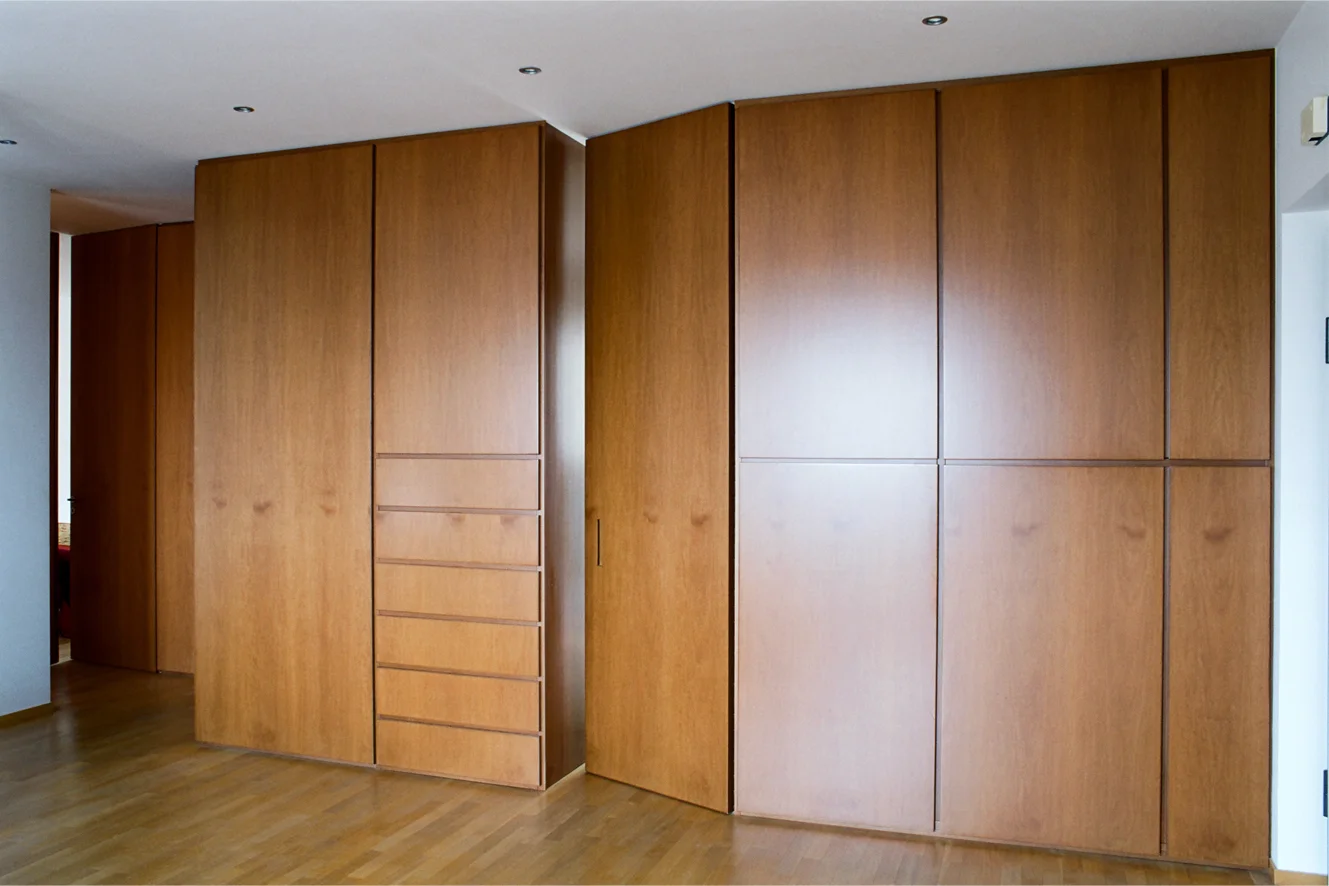
G House, Matera
The project concerns the rearrangement of the internal layout of an apartment located in the center of Matera. A continuous wooden wall develops vertically through the house and creates a fluid and homogeneous space. Doors, cabinets and panels follow one another seamlessly and divide the various rooms becoming the project’s distinctive features.
Date: 2001 | 2003
Architect: Paolo De Benedictis
Photography: Alessandra Chemollo, Nicola Di Nanna

G House, Matera
The project concerns the rearrangement of the internal layout of an apartment located in the center of Matera. A continuous wooden wall develops vertically through the house and creates a fluid and homogeneous space. Doors, cabinets and panels follow one another seamlessly and divide the various rooms becoming the project’s distinctive features.
Date: 2001 | 2003
Architect: Paolo De Benedictis
Photography: Alessandra Chemollo, Nicola Di Nanna

G House, Matera
The project concerns the rearrangement of the internal layout of an apartment located in the center of Matera. A continuous wooden wall develops vertically through the house and creates a fluid and homogeneous space. Doors, cabinets and panels follow one another seamlessly and divide the various rooms becoming the project’s distinctive features.
Date: 2001 | 2003
Architect: Paolo De Benedictis
Photography: Alessandra Chemollo, Nicola Di Nanna

G House, Matera
The project concerns the rearrangement of the internal layout of an apartment located in the center of Matera. A continuous wooden wall develops vertically through the house and creates a fluid and homogeneous space. Doors, cabinets and panels follow one another seamlessly and divide the various rooms becoming the project’s distinctive features.
Date: 2001 | 2003
Architect: Paolo De Benedictis
Photography: Alessandra Chemollo, Nicola Di Nanna

G House, Matera
The project concerns the rearrangement of the internal layout of an apartment located in the center of Matera. A continuous wooden wall develops vertically through the house and creates a fluid and homogeneous space. Doors, cabinets and panels follow one another seamlessly and divide the various rooms becoming the project’s distinctive features.
Date: 2001 | 2003
Architect: Paolo De Benedictis
Photography: Alessandra Chemollo, Nicola Di Nanna

G House, Matera
The project concerns the rearrangement of the internal layout of an apartment located in the center of Matera. A continuous wooden wall develops vertically through the house and creates a fluid and homogeneous space. Doors, cabinets and panels follow one another seamlessly and divide the various rooms becoming the project’s distinctive features.
Date: 2001 | 2003
Architect: Paolo De Benedictis
Photography: Alessandra Chemollo, Nicola Di Nanna

G House, Matera
The project concerns the rearrangement of the internal layout of an apartment located in the center of Matera. A continuous wooden wall develops vertically through the house and creates a fluid and homogeneous space. Doors, cabinets and panels follow one another seamlessly and divide the various rooms becoming the project’s distinctive features.
Date: 2001 | 2003
Architect: Paolo De Benedictis
Photography: Alessandra Chemollo, Nicola Di Nanna

G House, Matera
The project concerns the rearrangement of the internal layout of an apartment located in the center of Matera. A continuous wooden wall develops vertically through the house and creates a fluid and homogeneous space. Doors, cabinets and panels follow one another seamlessly and divide the various rooms becoming the project’s distinctive features.
Date: 2001 | 2003
Architect: Paolo De Benedictis
Photography: Alessandra Chemollo, Nicola Di Nanna

G House, Matera
The project concerns the rearrangement of the internal layout of an apartment located in the center of Matera. A continuous wooden wall develops vertically through the house and creates a fluid and homogeneous space. Doors, cabinets and panels follow one another seamlessly and divide the various rooms becoming the project’s distinctive features.
Date: 2001 | 2003
Architect: Paolo De Benedictis
Photography: Alessandra Chemollo, Nicola Di Nanna
G house








