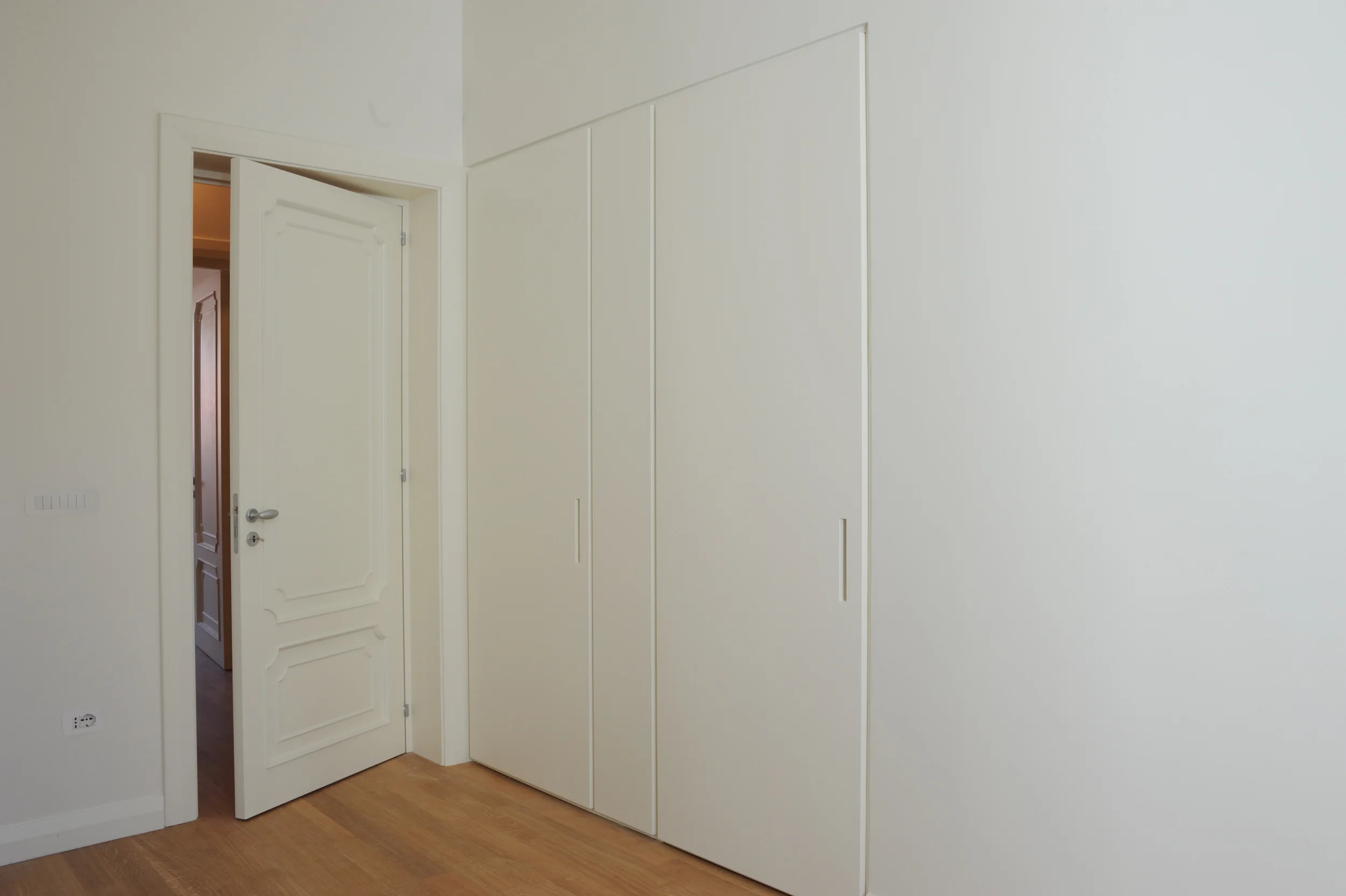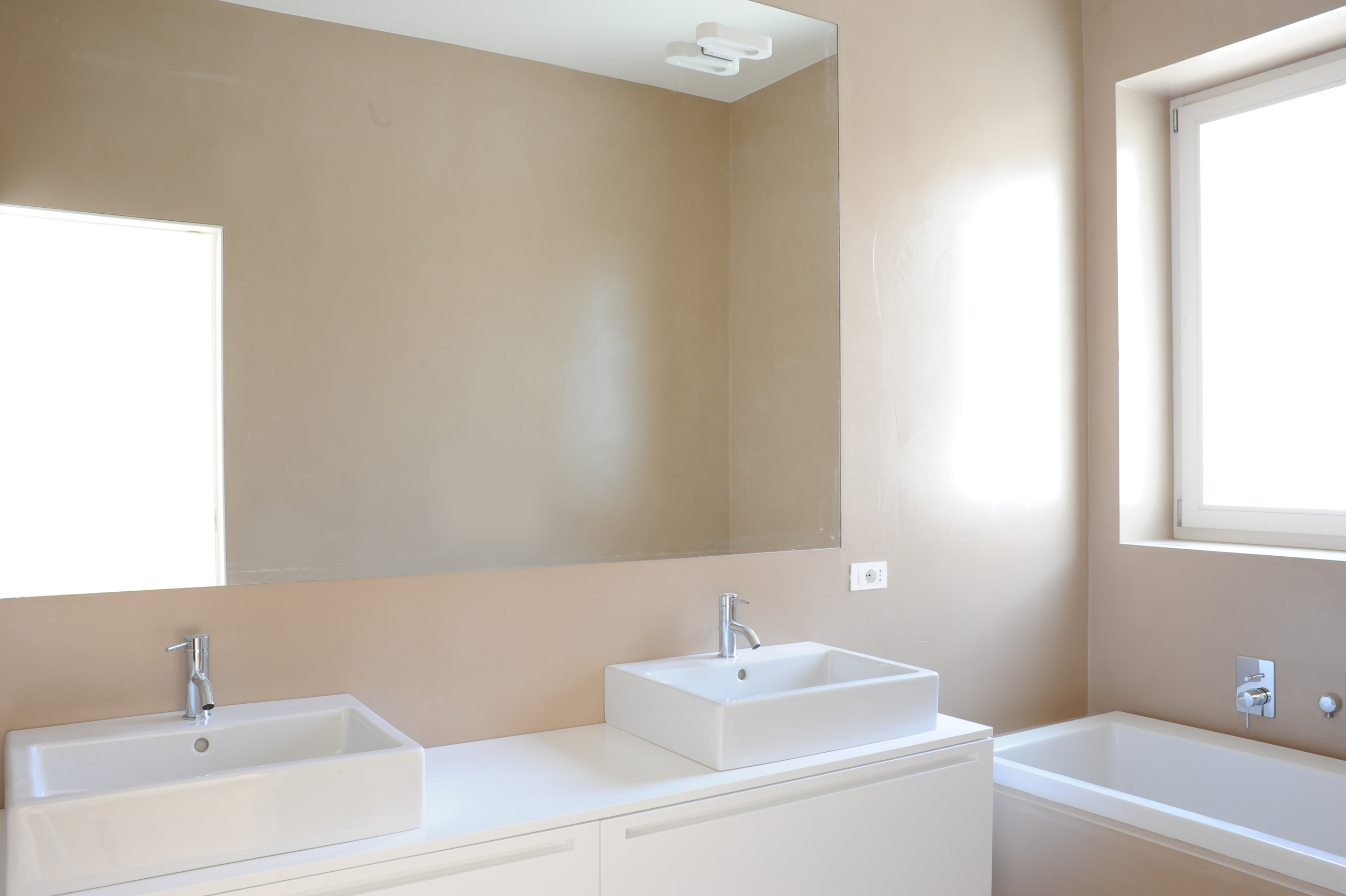
A House, Bari
This 1950s apartment is located in the city centre of Bari, a few steps away from the sea. The project chose to maintain only the inner spatial distribution, characterized by a wide corridor in the middle, and to focus on the side rooms. The latter are thoroughly rethought in shape and size, so as to create broad, versatile and fluid spaces. The varying sequence of the doors facing each other on the corridor opens up new perspectives and emphasizes space transparencies diagonally. The radical use of white for the wall finishing and for the newly designed objects allows to integrate new interventions with the existing structure and to enhance the house peculiar character.
Date: 2010 | 2011
Architect: Paolo De Benedictis
Assistant: Eduardo Jose Giraldez Caro
Service Engineer: Marco Evangelista
Photography: Nicola Di Nanna

A House, Bari
This 1950s apartment is located in the city centre of Bari, a few steps away from the sea. The project chose to maintain only the inner spatial distribution, characterized by a wide corridor in the middle, and to focus on the side rooms. The latter are thoroughly rethought in shape and size, so as to create broad, versatile and fluid spaces. The varying sequence of the doors facing each other on the corridor opens up new perspectives and emphasizes space transparencies diagonally. The radical use of white for the wall finishing and for the newly designed objects allows to integrate new interventions with the existing structure and to enhance the house peculiar character.
Date: 2010 | 2011
Architect: Paolo De Benedictis
Assistant: Eduardo Jose Giraldez Caro
Service Engineer: Marco Evangelista
Photography: Nicola Di Nanna

A House, Bari
This 1950s apartment is located in the city centre of Bari, a few steps away from the sea. The project chose to maintain only the inner spatial distribution, characterized by a wide corridor in the middle, and to focus on the side rooms. The latter are thoroughly rethought in shape and size, so as to create broad, versatile and fluid spaces. The varying sequence of the doors facing each other on the corridor opens up new perspectives and emphasizes space transparencies diagonally. The radical use of white for the wall finishing and for the newly designed objects allows to integrate new interventions with the existing structure and to enhance the house peculiar character.
Date: 2010 | 2011
Architect: Paolo De Benedictis
Assistant: Eduardo Jose Giraldez Caro
Service Engineer: Marco Evangelista
Photography: Nicola Di Nanna

A House, Bari
This 1950s apartment is located in the city centre of Bari, a few steps away from the sea. The project chose to maintain only the inner spatial distribution, characterized by a wide corridor in the middle, and to focus on the side rooms. The latter are thoroughly rethought in shape and size, so as to create broad, versatile and fluid spaces. The varying sequence of the doors facing each other on the corridor opens up new perspectives and emphasizes space transparencies diagonally. The radical use of white for the wall finishing and for the newly designed objects allows to integrate new interventions with the existing structure and to enhance the house peculiar character.
Date: 2010 | 2011
Architect: Paolo De Benedictis
Assistant: Eduardo Jose Giraldez Caro
Service Engineer: Marco Evangelista
Photography: Nicola Di Nanna

A House, Bari
This 1950s apartment is located in the city centre of Bari, a few steps away from the sea. The project chose to maintain only the inner spatial distribution, characterized by a wide corridor in the middle, and to focus on the side rooms. The latter are thoroughly rethought in shape and size, so as to create broad, versatile and fluid spaces. The varying sequence of the doors facing each other on the corridor opens up new perspectives and emphasizes space transparencies diagonally. The radical use of white for the wall finishing and for the newly designed objects allows to integrate new interventions with the existing structure and to enhance the house peculiar character.
Date: 2010 | 2011
Architect: Paolo De Benedictis
Assistant: Eduardo Jose Giraldez Caro
Service Engineer: Marco Evangelista
Photography: Nicola Di Nanna

A House, Bari
This 1950s apartment is located in the city centre of Bari, a few steps away from the sea. The project chose to maintain only the inner spatial distribution, characterized by a wide corridor in the middle, and to focus on the side rooms. The latter are thoroughly rethought in shape and size, so as to create broad, versatile and fluid spaces. The varying sequence of the doors facing each other on the corridor opens up new perspectives and emphasizes space transparencies diagonally. The radical use of white for the wall finishing and for the newly designed objects allows to integrate new interventions with the existing structure and to enhance the house peculiar character.
Date: 2010 | 2011
Architect: Paolo De Benedictis
Assistant: Eduardo Jose Giraldez Caro
Service Engineer: Marco Evangelista
Photography: Nicola Di Nanna

A House, Bari
This 1950s apartment is located in the city centre of Bari, a few steps away from the sea. The project chose to maintain only the inner spatial distribution, characterized by a wide corridor in the middle, and to focus on the side rooms. The latter are thoroughly rethought in shape and size, so as to create broad, versatile and fluid spaces. The varying sequence of the doors facing each other on the corridor opens up new perspectives and emphasizes space transparencies diagonally. The radical use of white for the wall finishing and for the newly designed objects allows to integrate new interventions with the existing structure and to enhance the house peculiar character.
Date: 2010 | 2011
Architect: Paolo De Benedictis
Assistant: Eduardo Jose Giraldez Caro
Service Engineer: Marco Evangelista
Photography: Nicola Di Nanna

A House, Bari
This 1950s apartment is located in the city centre of Bari, a few steps away from the sea. The project chose to maintain only the inner spatial distribution, characterized by a wide corridor in the middle, and to focus on the side rooms. The latter are thoroughly rethought in shape and size, so as to create broad, versatile and fluid spaces. The varying sequence of the doors facing each other on the corridor opens up new perspectives and emphasizes space transparencies diagonally. The radical use of white for the wall finishing and for the newly designed objects allows to integrate new interventions with the existing structure and to enhance the house peculiar character.
Date: 2010 | 2011
Architect: Paolo De Benedictis
Assistant: Eduardo Jose Giraldez Caro
Service Engineer: Marco Evangelista
Photography: Nicola Di Nanna

A House, Bari
This 1950s apartment is located in the city centre of Bari, a few steps away from the sea. The project chose to maintain only the inner spatial distribution, characterized by a wide corridor in the middle, and to focus on the side rooms. The latter are thoroughly rethought in shape and size, so as to create broad, versatile and fluid spaces. The varying sequence of the doors facing each other on the corridor opens up new perspectives and emphasizes space transparencies diagonally. The radical use of white for the wall finishing and for the newly designed objects allows to integrate new interventions with the existing structure and to enhance the house peculiar character.
Date: 2010 | 2011
Architect: Paolo De Benedictis
Assistant: Eduardo Jose Giraldez Caro
Service Engineer: Marco Evangelista
Photography: Nicola Di Nanna

A House, Bari
This 1950s apartment is located in the city centre of Bari, a few steps away from the sea. The project chose to maintain only the inner spatial distribution, characterized by a wide corridor in the middle, and to focus on the side rooms. The latter are thoroughly rethought in shape and size, so as to create broad, versatile and fluid spaces. The varying sequence of the doors facing each other on the corridor opens up new perspectives and emphasizes space transparencies diagonally. The radical use of white for the wall finishing and for the newly designed objects allows to integrate new interventions with the existing structure and to enhance the house peculiar character.
Date: 2010 | 2011
Architect: Paolo De Benedictis
Assistant: Eduardo Jose Giraldez Caro
Service Engineer: Marco Evangelista
Photography: Nicola Di Nanna

A House, Bari
This 1950s apartment is located in the city centre of Bari, a few steps away from the sea. The project chose to maintain only the inner spatial distribution, characterized by a wide corridor in the middle, and to focus on the side rooms. The latter are thoroughly rethought in shape and size, so as to create broad, versatile and fluid spaces. The varying sequence of the doors facing each other on the corridor opens up new perspectives and emphasizes space transparencies diagonally. The radical use of white for the wall finishing and for the newly designed objects allows to integrate new interventions with the existing structure and to enhance the house peculiar character.
Date: 2010 | 2011
Architect: Paolo De Benedictis
Assistant: Eduardo Jose Giraldez Caro
Service Engineer: Marco Evangelista
Photography: Nicola Di Nanna

A House, Bari
This 1950s apartment is located in the city centre of Bari, a few steps away from the sea. The project chose to maintain only the inner spatial distribution, characterized by a wide corridor in the middle, and to focus on the side rooms. The latter are thoroughly rethought in shape and size, so as to create broad, versatile and fluid spaces. The varying sequence of the doors facing each other on the corridor opens up new perspectives and emphasizes space transparencies diagonally. The radical use of white for the wall finishing and for the newly designed objects allows to integrate new interventions with the existing structure and to enhance the house peculiar character.
Date: 2010 | 2011
Architect: Paolo De Benedictis
Assistant: Eduardo Jose Giraldez Caro
Service Engineer: Marco Evangelista
Photography: Nicola Di Nanna
A house











